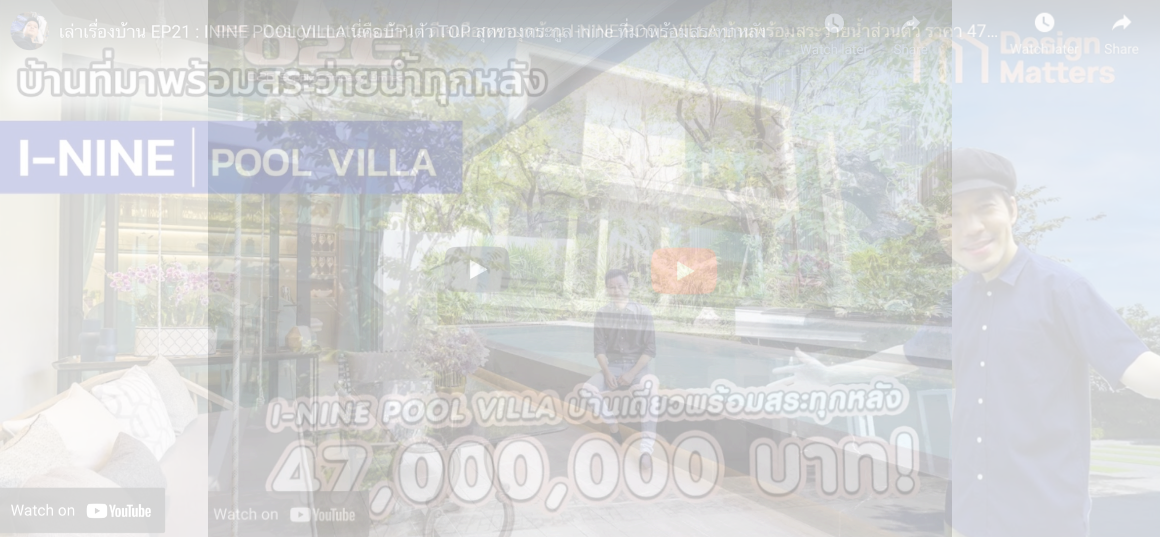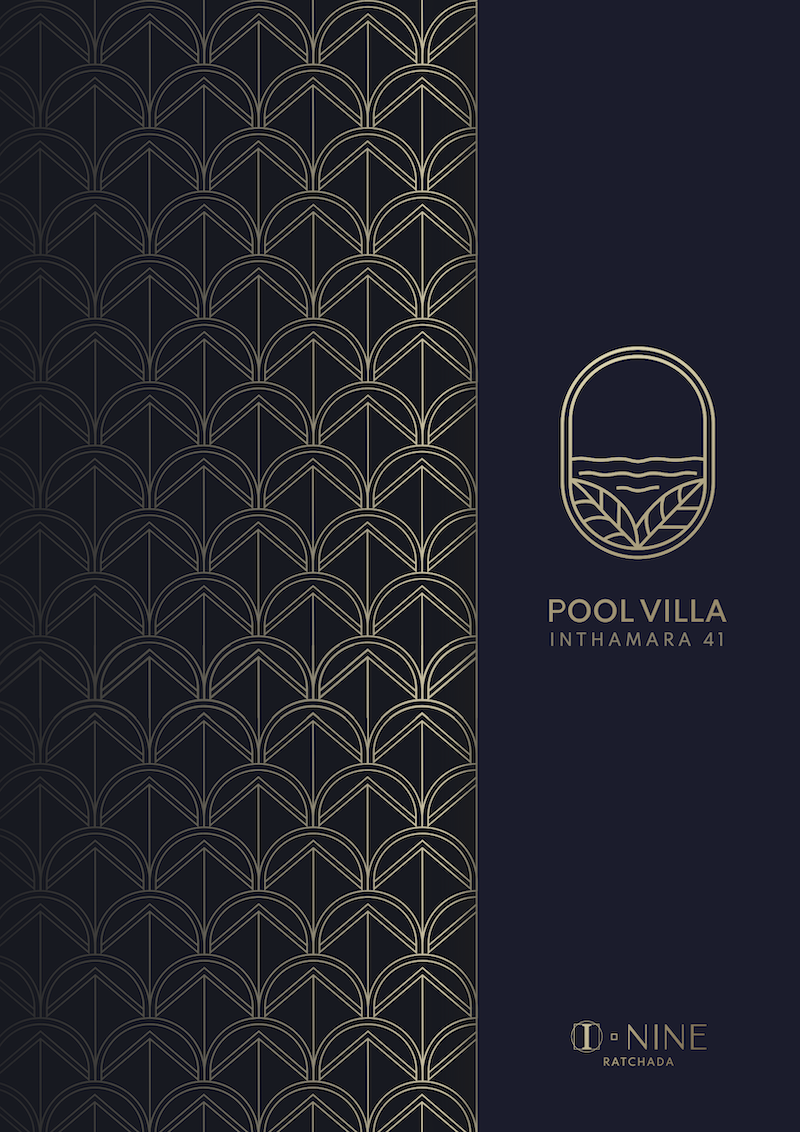LAUNDRY:
-
Dedicated laundry room with outdoor space for sun drying.
LIFT (OPTIONAL):
-
Dedicated space to support the installation of a passenger lift.
CEILING:
-
Living area (Double volume)



CONCEPT DESIGN
ENERGY:
-
Solar slab paved deck for heat insulation.
-
Supports solar cell installation for future clean energy uses.
-
Charging dock available for electrical cars
MAINTENANCE:
-
General pool and home maintenance can be serviced externally.
ORIENTATION:
-
Master plan designed for every unit to be North-South facing, to increase natural airflow and reduce heat from sunlight.
FACILITIES:
-
Project foundations are 1m higher than public roads, protecting infrastructures from flood threats.
-
Electrical and communication system (including fibre optics) installed underground.
MASTERPLAN & FLOORPLAN
HIGHLIGHTS

PRIME
LOCATION
-
Centrally located in Ratchada-Vibhavadi, with various access points.
-
Convenient transportation by MRT (Sutthisan) and Din Daeng Toll way.


HIDDEN
BACKYARD
PRIVATE POOL
-
Private pool with an overflow system complete with pool terrace.
-
Uniquely crafted landscape scenery for each individual residence.
.jpg)
PRIVACY &
24/7 SECURITY
+CCTVs
-
Gated community exclusively for 14 residences.
-
Includes 24/7 on-site guard, an automated security system and CCTVs.
-
Security system fitted with home automation features.

AMENITIES:
GARDEN PAVILLION
(CLUBHOUSE)
-
Fitness Studio
-
Lounge/ Meeting Room
-
Putting Green
-
Spirit Houses/ Shrines
-
Visitor Parking

FULL FUNCTION MASTER BEDROOM

ENVIROMENT
A secluded sanctuary, allowing you to rewind in the midst of nature.

FLOOD PROOF FOUNDATION
Project foundations are 1m higher than public roads, protecting infrastructures from flood threats.
I-NINE POOL VILLA
678 Inthamara 41 Ratchadapisek
Din Daeng, Bangkok 10400
STARTING PRICE
59MB*
PRODUCT TYPE
Single Detached House with
Private Swimming Pool
-
3 Storey
-
4 Parking Space
-
4 Bedroom
-
5 Bathroom
-
2 Multi-purpose Room
PROJECT AREA
3-2-27 RAI
NUMBER OF UNITS
14 UNITS
PLOT AREA
67.5 -120.7 Sq.wah
USUABLE AREA
515 - 737 Sq.metre
PROJECT INFORMATION
LAST FEW UNITS LEFT !











